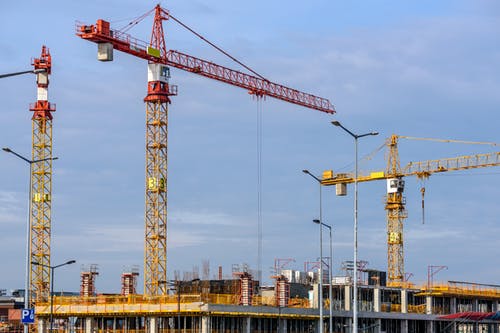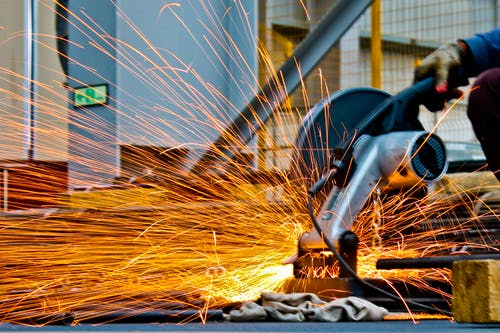Gone are the days of pen and paper when it comes to construction design. In the 21st century, 3D (3-dimension) modelling has revolutionized the construction industry due to the plethora of benefits it offers. Considering the competitive nature of the construction industry, this advanced technique offers architects and engineers innovative ways to set themselves apart from their competitors.
Read on to see how 3D modelling has advanced the construction industry and see why you should adopt this tool.
Makes Room for Creativity
Due to technological advancements, every task is becoming easier to manage by the day. With 3D modelling techniques being developed regularly, architects no longer need to get apprehensive about construction technicalities. In this way, architects can focus more on the creativity of their construction designs. This also saves them plenty of time spent on the drawing blueprints.
What’s more is that 3D modelling helps designers to easily visualize ideas that they had previously discarded because of uncertainty. Thus, there is enough room to experiment with their ideas before they go live.

Pinpoint Problem Areas Quickly
Addressing potential flaws on time is another area where 3D technologies can be of great help. Besides creativity, 3D modelling helps architects to easily identify issues with the plan before they develop the final design. Without delays, potential issues can be fixed, thus preventing construction companies from spending tons of money later on trying to fix them.
With this advancement, you can rotate 3D models for clients to view it from all sides to quickly identify flaws and have them resolved. This can help construction firms to create high-quality buildings and other structures faster, more efficiently and with little or no waste.
Enhanced Collaboration Between Teams
Without a doubt, the use of 3D modelling in construction results not only in better designs but also makes excellent collaboration among teams possible. When a building is being erected, different teams are expected to work together on the project in order to produce the most accurate and magnificent structure.
Architects and designers can successfully collaborate with project managers and construction managers to ensure a smooth workflow without interruption. If you’re curious to learn how the roles of a construction manager and project manager differ, browse this site.
Of course, the tasks assigned to each member of the team are in one way or other interconnected. That being the case, it is necessary that the teams stay updated when adjustments in the design of the building are made.
For example, it’s important that the finance team knows the accurate amount of materials needed; hence, they need real-time updates when significant changes to the design are made. As a matter of fact, team collaboration leads to a faster and better design and also makes the building process cost effective.
When a construction firm uses a 3D architectural model, it makes it possible to achieve an efficient and full-fledged collaboration among teams as it makes it easier to display the model before everyone involved in the project to get valuable inputs.
This advanced technology has become increasingly popular as it makes it easier for architects and designers to share graphic designs remotely and receive instant feedback.
Experience the Building before Construction
According to recent research, 90% of the transmitted information in the human brain is visual. Just as 3D movies and virtual reality devices let us explore the universe, 3D modelling in construction allows animation that brings projects to life.
This is highly beneficial for your clients as it gives them the opportunity to have a virtual walkthrough of the proposed building. With this, your client will be able to see the interior look, the lobby, dining area, and other parts of the building even before you turn dirt. This can be difficult to visualize when looking at traditional blueprints.
What’s more is that customers can also give their own suggestions on what they’ll like to see improved. It could be the tile texture, kitchenware, or landscaping so as to avoid future disagreements.
Interestingly, 3D modelling also helps with determining the lighting in an area in advance. With this technology, an architect or designer can show his clients where artificial and natural lighting will be needed. This realism cannot be provided by 2D images but only through 3D architectural modelling. With this, clients and architects can spend a considerable amount of time in the building to ensure everything pans out according to plan.

Improving Project Speed
3D modelling in the construction industry saves valuable time and money. This is because the machines themselves are super fast when it comes to designing and construction processes. This saves precious time and funds that can be directed to other aspects of the construction project. Whilst they are fast, this tool is fully automated, which eliminates miscalculations and other human errors. This allows architects and engineers to finish their projects more efficiently.
Key Takeaways
As we have seen thus far, 3D modelling has really advanced construction industry processes in creativity, efficiency, problem identification, collaboration and much more.
Hence, it’s time for construction companies to go 3D or go home!
