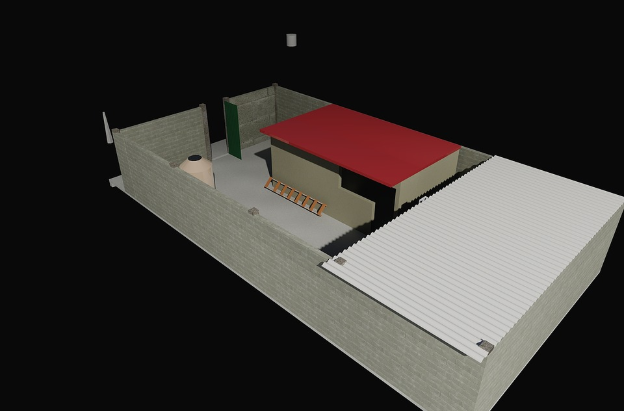Are you an architectural student or a drafter professional looking for well-designed architectural software that delivers on user experience, function and accessibility options? Are you unimpressed with current software standards that don’t provide the tools you need to create and design new building projects? Is time management or communication tools lacking from your existing software? Here are seven drafting software programs all architects must know to get ahead.

1. AutoCAD 2020
AutoCAD 2020 has a diverse array of programs for Superdraft architects who need mechanical, electrical, MAP 3D, MEP, Plant 3D and Raster Design tools. AutoCAD 2020 offers specialized resources like architecture tools, survey imaging integration, pre-built object implementation, mapping features, mechanical design and model-based GIS. This software is designed to work with programs like Autodesk, 3DS Max and Revit. Try AutoCAD 2020 with a free 30-day trial.
2. Bluebeam Revu
Bluebeam Revu elevates design conceptualization, project information preservation and collaboration abilities for architects and team members. This software also is invaluable on job sites to enhance time management, project communication and real-time collaborative partnership updates. Its measurement tools and engineering resources also allow project supervisors to manage a large project from the drafting phase to the final construction approval.

3. SketchUp Pro 2019
Sketchup Pro 2019 is a leading 3D modeling software for engineering and drafting professionals. The software includes Sketchup for Web Modeler, SketchUp Pro for Web, 2D or 3D architectural design, VR modeling viewer and customizable prototyping design tools that allow users to create, save, publish and share projects. Users can also use Trimble Connect for unlimited cloud-based storage. SketchUp Pro offers its users a free 30-day free trial to try it.
4. Revit, AutoCAD & Civil 3D Software Collection
Revit delivers reliable building information modeling (BIM) tools for architecture, construction and engineering, professionals who need a software system that is simple and straightforward. Tools include project-friendly modelers, modernized tools and curved applications. This collection is ideal for industries that connect innovation with project lifecycle requirements. Try Revit out with a 30-day free trial.

5. 3DS Max 2020
Professionals will benefit from 3DS Max 2020 features like 3D animation modeling, spline workflows, OSL mapping, blended box mapping, chamfer modifier, data channel modifier, parametric Boolean operations, styling tools, surface modeling and scenic motion pathways. Tools for character animation and rigging also include author animation controllers so for users to create, modify, simulate and share creations. Try 3DS Max 2020 with a free 30-day trial.
6. Space Designer 3D
Space Designer 3D is ideal for drafters and architects who need to customize designs or visualize home, office or commercial projects in real-time using 2D and 3D modelers. Users can also utilize these tools to create floor plans using residential and commercial interior designs.
7. Chief Architect
Chief Architect software is ideal for architectural students and professionals who work on drafting or construction project tasks that require automated building concepts for interior and exterior 3D modeling, smart structural tools, CAD, multi-user collaboration features and sketching capabilities. Get a free trial for Chief Architect Premier or Chief Architect Interiors.
Architectural software delivers the technology, tool and features to take on any project. These are seven drafting software that architects must know, so what’s your favorite tool or feature?

